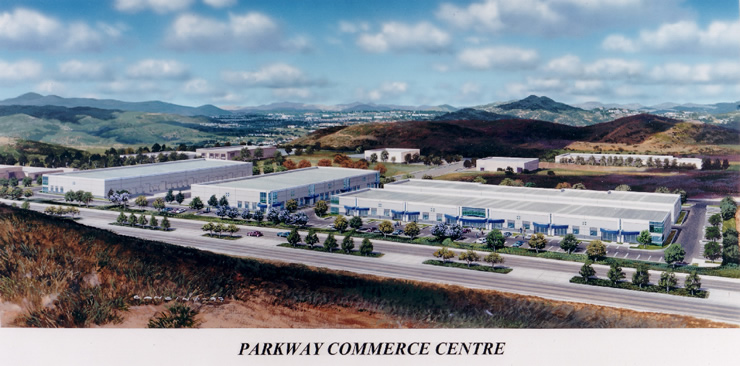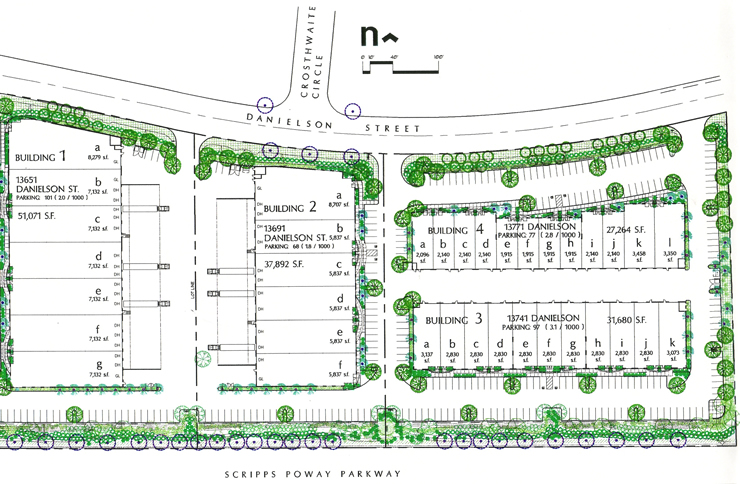Parkway Commerce Centre
Introduction
Parkway Commerce Centre (“Parkway”) is an excellent case study regarding the importance of site planning and architecture in appealing to the target market. It was built as a speculative multi-tenant business park with 147,000 SF combining small bay dock-high distribution warehouse spaces ( + 6,000 SF) with small “flex” office/warehouse spaces (+ 2,000-3,000 SF) and grade level loading.
The reasons for combining these different uses were: (1) The irregular shape of the 10 acres site would have resulted in lower lot coverage if only dock-high distribution buildings were selected; (2) Absorption of the project’s space was faster since the two types of industrial space (distribution and flex) resulted in essentially two separate non-competing projects; (3) The location is not conducive to large bay dock-high distribution tenants and the land cost was too high for the entire project to have large, low-cost warehouse spaces. With small (under 6,000 SF) distribution spaces having both a dock-high door and a grade level door, higher rents were achievable from distribution, manufacturing, and service uses.
Another important consideration in the project’s architectural design was whether the project should appeal to “blue collar” industrial tenants or “white collar” technology and service tenants. Because of the steady evolution of San Diego County’s economy toward more high-value goods and services, AMERICAN PROPERTY ENTERPRISES chose to design the project to appeal to both blue collar and white collar tenants. This was achieved by designing highly functional buildings which appeal to blue collar tenants but also embellishing them with architectural features (more extensive reflective glass, radius steel overhangs at entries, and more attractive landscaping).



CONTACT US
Suite #205
San Diego, CA. 92122
Phone: 858-546-7474
Fax: 858-546-7472
info@propertyenterprises.com
